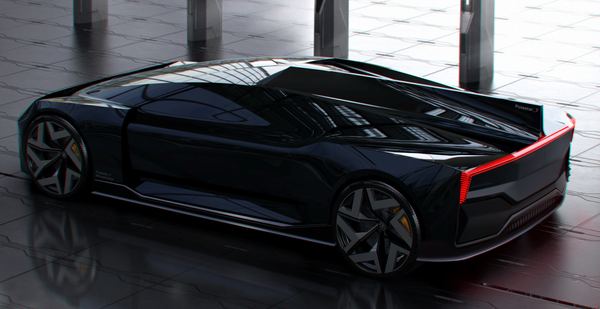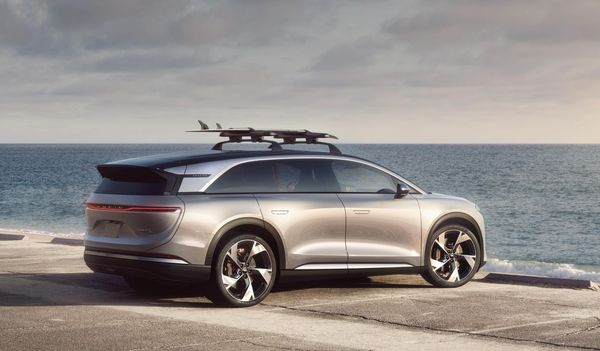Architectures New Quest - Saudi Arabian Mukaab

The Saudi Arabian administration recently revealed their plans to construct a 400-metre-high cube-shaped skyscraper, dubbed Mukaab, as part of the Murabba urban plan in Riyadh.
Heading northwest of the heart of Riyadh, a 19-square-kilometre project is in the works as a new hub for the Saudi capital. Dubbed the "new face of Riyadh", the Mukaab structure will be a monumental addition, as it is set to become one of the largest built structures in the world.

This cube-shaped structure will be encompassed in a facade comprised of interweaving triangular processes, inspired by modern Najdi architecture. It is set to house two million square metres of shopping, culture and tourist establishments, as well as featuring an atrium with a soaring spiral tower.

The Murabba development will have a centerpiece building with 80 entertainment and culture venues, a technology and design university, a multipurpose immersive theatre, and an "iconic" museum. This project is projected to be finished by 2030 as per the Saudi Arabian governing body.
Saudi Arabia's Public Investment Fund is funding numerous immense projects as part of the Saudi Vision 2030, with Neom being the most renowned and contentious. We recently made a post clarifying the principal aspects of the progress, including a 170-kilometre-long mega city called The Line.

The Mukaab skyscraper is part of the illustrious Murabba district, which was announced by Saudi Crown Prince Mohammad bin Salman. He's also the chairman of the new Murabba Development Company and has outlined plans for the area that include 100,000 residential units, 9,000 hotel rooms, 980,000 square metres of retail space and 1.4 million square metres of office space.





Additional News
AL_A's Design for General Fusion's Construction To Start At UKAEA's Culham Campus.
AL_A, Amanda Levete's award-winning practice, has been granted the go-ahead to construct a model of a nuclear fusion power plant in Oxfordshire, UK. This project is being carried out in partnership with General Fusion from Canada and the UK Atomic Energy Authority.

MINIMAL CABIN DESIGN INSPIRATION | 01
MUHU
"We made a house with a bump! Muhu is a new era design villa from which dome window you can enjoy the beauty of the night sky. Muhu is born in collaboration with @aksohaus and @ktarchitects"

Tropical Architectural Compound - LONGAN.II
‘Vacation Architectural Design Inspiration’ is a weekly showcase of some of the most inspirational design examples that we’ve found on the web – all for you to use as inspiration. Check out the previous post here.

Polestar And Volvo The First To Access Google New HD Maps.
The Volvo EX90 and Polestar 3, both of which are underpinned by Volvo's Scalable Product Architecture (SPA2) and utilise Google's Android Automotive operating system.
Polestar Expects To Sell 80K EV's in 2023! 60% YOY Growth
In 2023, Polestar anticipates worldwide production to rise by almost 60%, likely reaching 80,000 cars. This growth is expected to be driven mainly by strong sales of Polestar 2, and will be further reinforced in the latter part of the year with the first handovers of Polestar 3.
YouTube channel
Thank you for reading.




